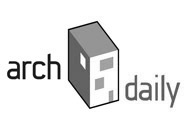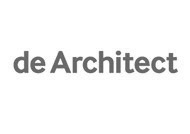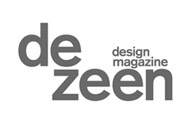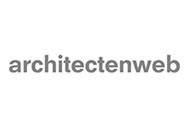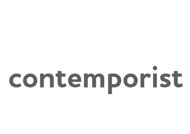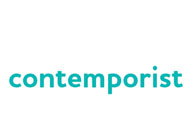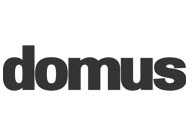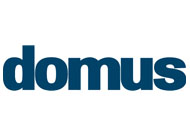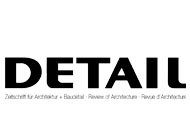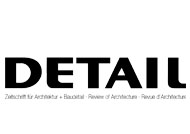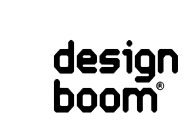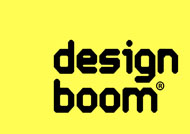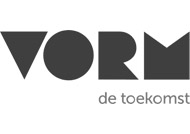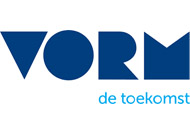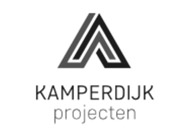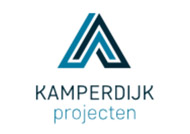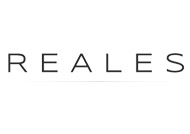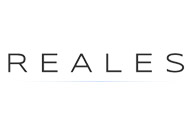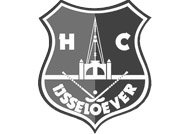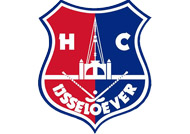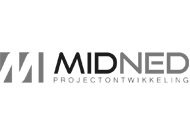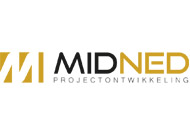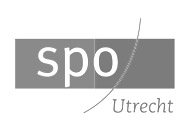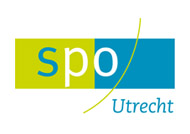We like buildings made with love and craftsmanship. Sometimes sober, sometimes more distinctive, but always with character. Character because the space or the building moves you, or it challenges or inspires you. The appearance and spatial experience result from a clear structure, a natural organisation and appropriate spatiality. Contemporary architecture, understated yet meaningful.
We are committed to creating, building, the essence of architecture. Our work is based on a thorough analysis of location, programme and other specific conditions. In close consultation with our clients this is translated and interwoven into an appropriate design. Materialisation, detailing and sustainability form an integral part of this process. Affinity with the act of creating and our extensive experience with realisation constitute a strong relation with the building practice.
We do this together. Our design and building process is of an intensive, service oriented collaboration with all parties. We operate as a network of specialists: internally but also project specific with external advisors. We can draw on an extensive network of specialists in any conceivable field. Building cannot be done alone, and that is what EVA (in Dutch: En Vele Anderen) stands for: And Many Others.
AWARDS AND NOMINATIONS
2020
– shortlist Rietveldprijs, SO Fier
– nominatie Architectenweb Awards, SO Fier
2019
– second prize Most sustainable clubhouse, HC IJsseloever
2018
– winner Gulden Feniks, De Drukkerij
– winner Architectenweb Awards, De Curve
– honorable mention
Architectuurprijs Nijmegen, de Drukkerij
– nomination Next Step Award, de Drukkerij
– nomination Gouden Piramide, de Drukkerij
– nomination Dutch Daylight Awards, Villa IJsselzig
2016
– second prize Dutch Daylight Awards, Loft 64
2006
– honorable mention Jonge Architectenprijsvraag BNA, No Limits Only Friends
BIM
EVA is a full-service architectural firm that designs with BIM. All our projects are set up using Revit to be able to read data such as useable floor area, gross floor area, mutual relationships and numbers of construction types. If desired, we deliver the entire project in accordance with the Dutch ILS protocol or on the basis of a project-specific BIM protocol.
We make clear agreements in advance about which layers of information will be added to the model. In each design phase, we can deliver an integrally tuned BIM model that meets the requested output of the phase in question. In this way, we work from coarse to fine towards a pure implementation model.
During the Sketch Design, insight is quickly provided into the requested useable floor area, gross floor area and testing against the Schedule of Requirements. In the Preliminary Design, the design becomes 3-dimensional visible from all angles. In doing so, we quickly get a grip on the sun orientation and view points, but also on the number of design items and the external appearance of the building. We may also generate visualizations ourselves to convince municipalities and stakeholders.
During the elaboration in the Preliminary Design and Final Design, IFC files are exchanged with other advisers. If necessary, we communicate project team-wide through bcf files using BIM-collab.
During the Technical Design, parameters such as fire resistance, isulation-values and material types can be easily derived from the model. This not only promotes accurate, but also fast cost calculation.
During construction, the model can be used as an ‘Augmented Reality construction drawing’ where the execution can be checked in real-time. After delivery, we hand over the current BIM model, which can be of great value for the further maintenance process.
PUBLICATIES (SELECTIE)
CLIENTS
MitrosT
Ballast Nedam
Katholieke Universiteit Brabant
Koninklijke Terberg Group
Garden Pod
Terberg Verenigde Bedrijven
PCOU
Cals College
Wereldkidz
Bunnik Projekten
gemeente Utrecht
van Wanrooij
Nature Nomads
PCS
HC Spitsbergen
VOLGT BINNENKORT
COLLABORATIONS
AAAN
Urbanext
Buro Beuk
Paul de Ruiter
WE architects
Pieters Bouwtechniek
Cauberg Huygen
van Rossum

