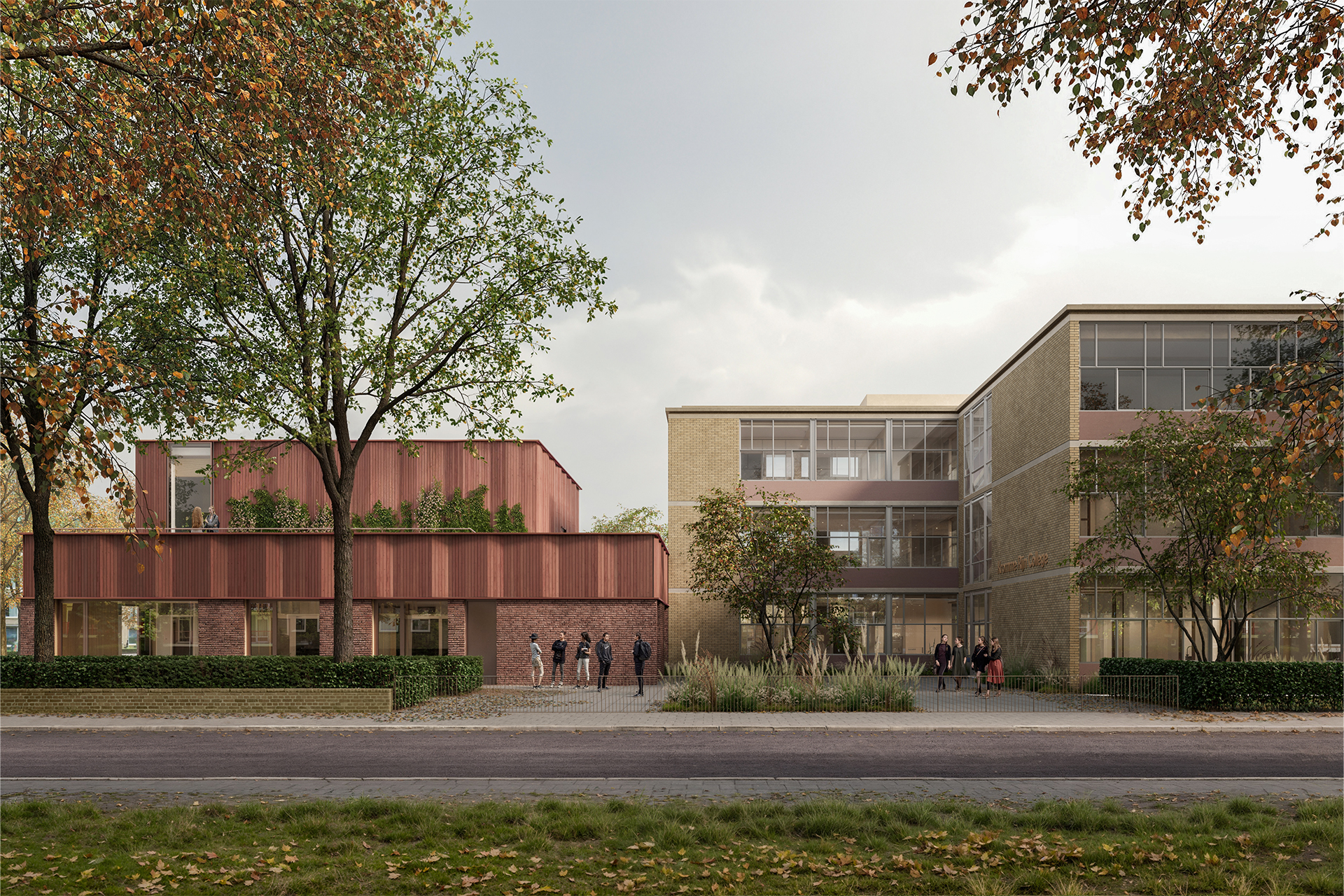






































location: Utrecht
year: 2024
size: 1550 m2
function: VSO + sportruimte
client: SPO Utrecht
The school at Rubenslaan 91 was built in 1956-1958 as an ULO -school in Dutch: Uigebreid Lager Onderwijs school what means Extended Primary Education. This school was intended for children who were difficult to educate. The client was the Vereniging voor Christelijk Lager en Uitgebreid Onderwijs. The architect of the original building was Piet Dingemans, a well-known architect in Utrecht.
The typology of the school is that of a corridor school, where all classrooms are accessed from the hallway. Characteristic of the architecture is the alternation of closed and transparent façade sections. The type of stone used—both outside and inside—is also distinctive, as is the design of the windows with their slim profiles and the arrangement of fixed and operable sections. The concrete structure and the brickwork are left exposed in the interior.
For the existing building, we have created a new layout that fits well within the existing structure. Masonry interior walls are retained, and new openings are placed very precisely. Shafts are integrated in such a way that they fit within the structural constraints, and new installations are routed so that all ceilings between the concrete beams can be realized. We find it essential that the concrete structure remains tangible in the interior.
The new construction consists of a low volume for education with a high volume for sports. The new construction remains subordinate to the existing building in terms of the front façade alignment and building height, and through the setback on the upper floor, it introduces the Kromme Rijn park. On the upper floor, we keep the volume free from the existing building. This allows light and air to go into the gardens of the houses behind. Additionally, the original main building remains more readable as an entity. From the main building on the first floor the user can access the rooftop terrace for the stimulus-free and stimulus-poor clusters. The rooftop terrace has a green design with places to learn or relax. The large trees on the Mesdaglaan form the backdrop of the rooftop terrace and function as natural sunshades.
To ensure that the volume of the sports function is not directly readable in the façade, an additional façade band has been introduced between the plinth and the upper structure. This façade band, with its own rhythm, distinctively contrasts with the upper structure. This band corresponds with the existing building, where the styles of the window frames follow the same rhythm of the façade sections.
building management: ICS adviseurs
structural engineer: SWINN
advisor installations: Vintis
advisor building physics: Noorman Bouw- en milieu-advies
landscape: Buro Beuk
impressions: PF Visual