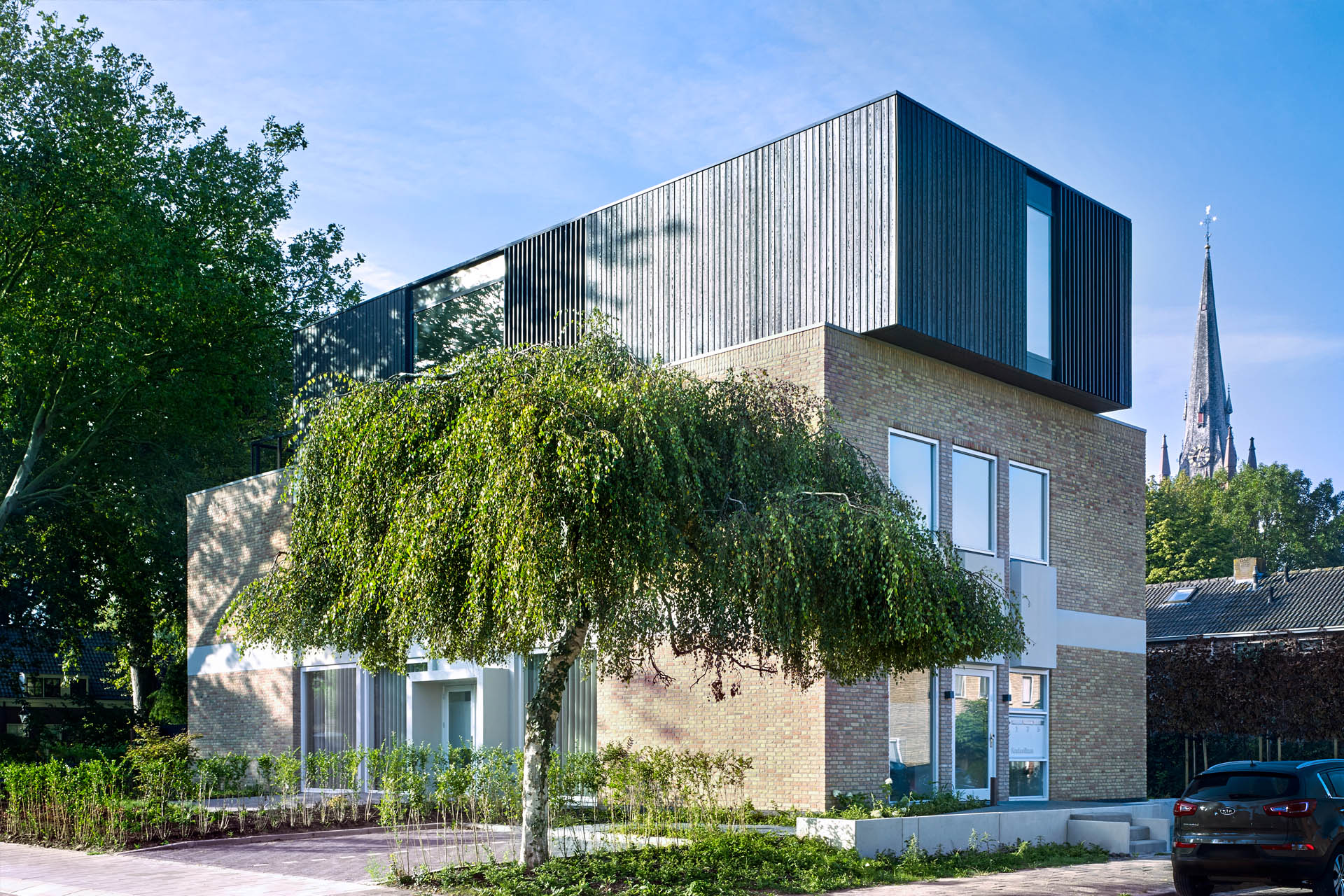





































location: IJsselstein
year: 2019
size: 500 m2
function: appartments in a former care building
appartementen in voormalig zorggebouw
client: Kamperdijk Projecten
The “Wit-Gele Kruisgebouw” (white-yellow cross building) in IJsselstein was built in 1962 and is a good example of “late wederopbouw” (the rebuilding of the Netherlands after WW2). It has a simple, clear form and the façade is divided into three with a central transparent part and more closed, side parts in masonry. The façade openings in these side parts are varied in size and composition. From the original façade it was easy to see what the functions were behind it: the central part was a reception area on the ground floor, with support areas in the side parts. On the first floor was a central hall and roof garden, in the side parts apartments for nurses.
The building has always had a social function until it became vacant in 2017, the last being a consultation center. In the course of time there have been a number of renovations: the roof garden was closed to create extra floor space and the layout on both ground floor and the upper floor have been changed so the current layout has nothing to do with the façade. Almost all original details inside have disappeared. In the façade, the original, minimally detailed and transparent interpretation of the central area was replaced in the 1980s by a more closed and divided frame layout that does not do justice to the original concept.
The new program of the building is housing where each floor is an apartment. In the central, transparent part we situated the living areas that have a beautiful view over the Kasteelpark (castle park) and the medievel castle tower on the other side of the street. The sleeping- and other secondary rooms are located in the side parts. This way the layout of the apartment is visible in the façade. In addition to these two apartments we added an extra layer for a third apartment. This structure is made in the form of a simple and minimal detailed volume. It will be clear that this is a later addition that leaves the original building in its value. This volume is cladded in anthracite wood.
The façade of the middle part was restored to the original transparent state, albeit with contemporary detailing with triple glazing.
contractor: Bouwbedrijf Bejaco
installations:
Terberg Totaal Installaties
structural engineer: Geelhoed
engineer installations:
Total Building Technology