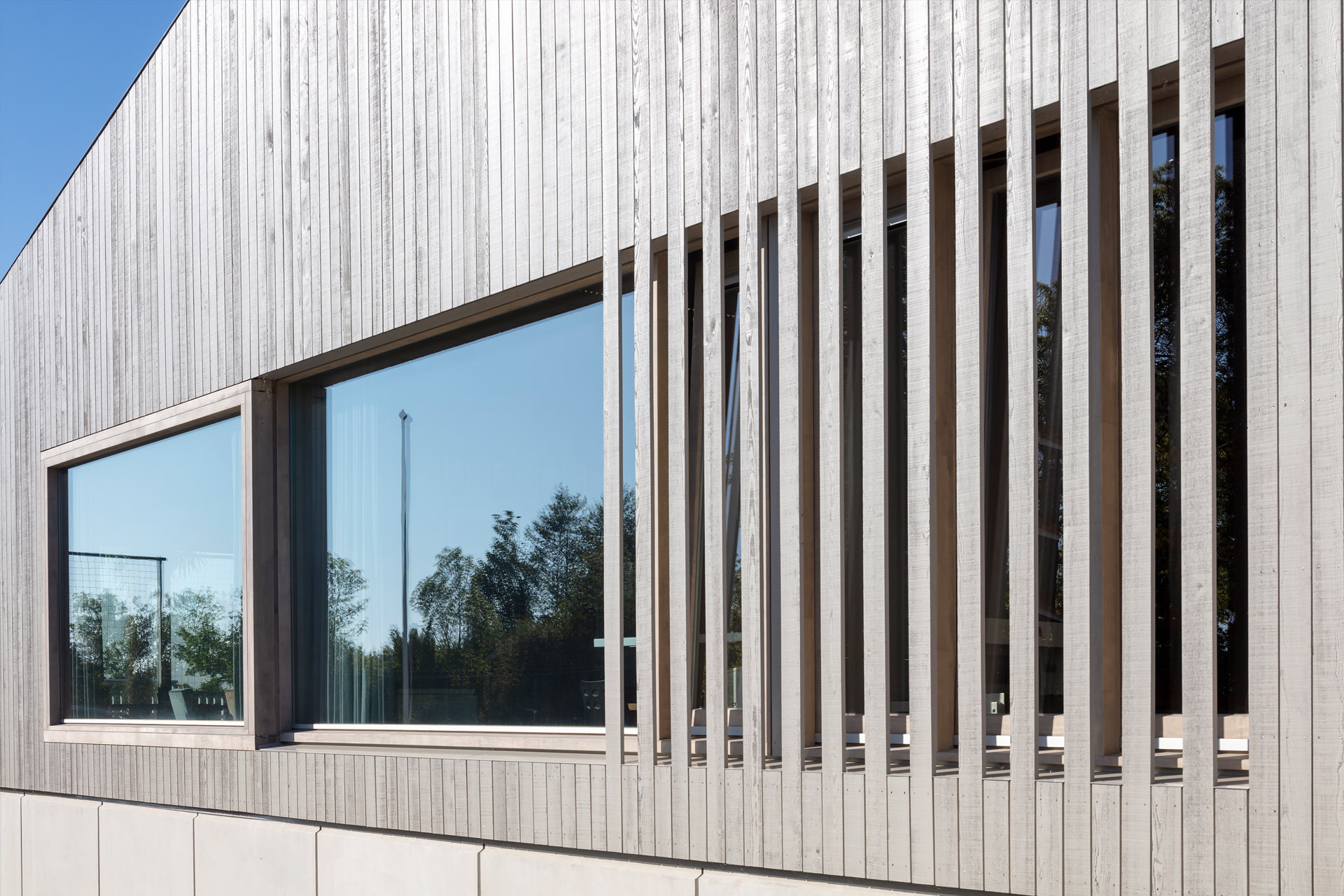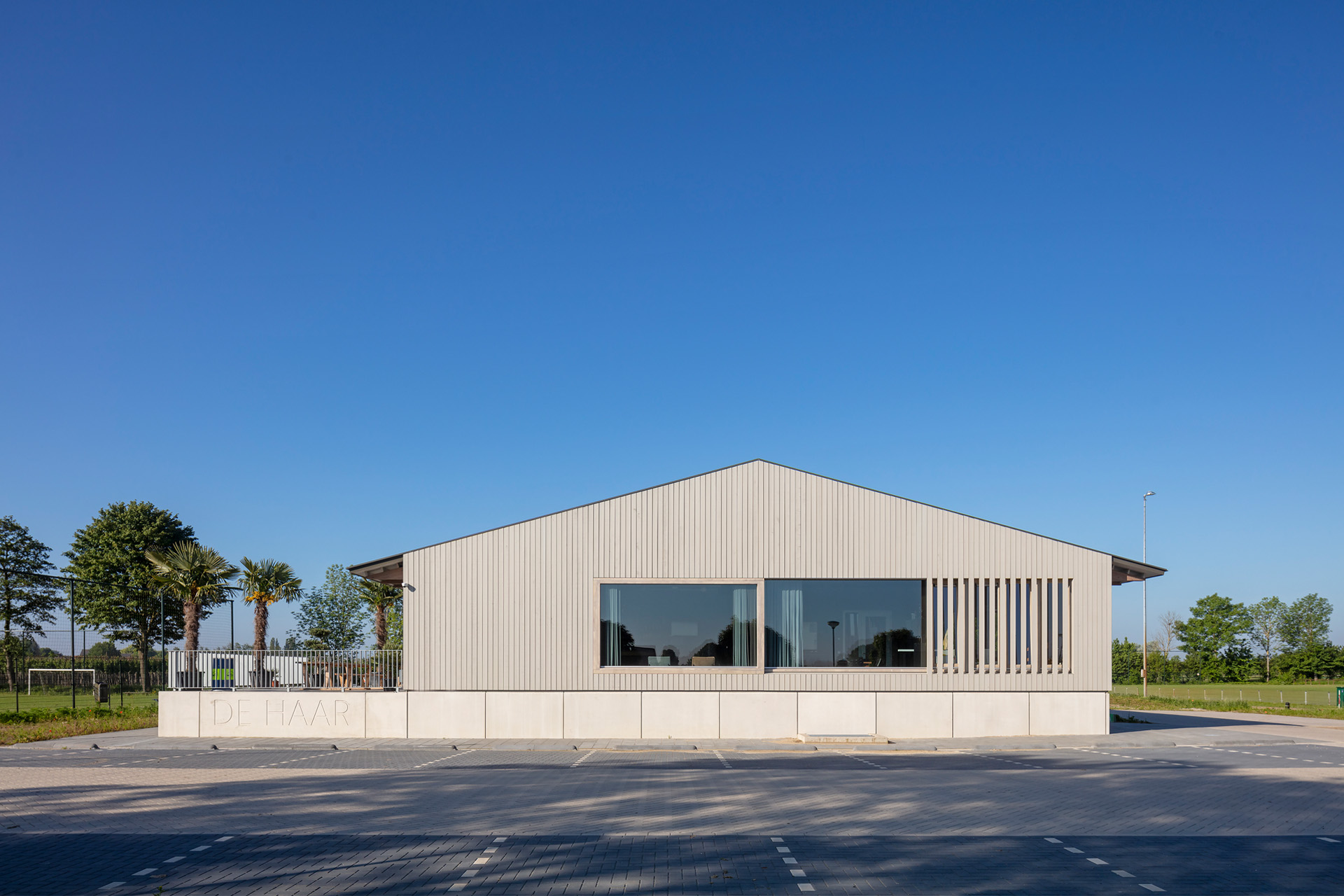












































location: Randwijk
year: 2020
size: 1200 m2
function: multifunctionel accommodation: football club, townhouse
client: stichting de Haar
The townhouse, shooting range “de Treffers” and football club EMM in Randwijk all had building plans and decided to join forces to create a new, joint building. They organised a tender which we won. In the vicinity of Randwijk there are a number of stone factories who let their bricks dry in elongated barns with a saddle roof with a slight slope. This typology has been used as a starting point for the design and refers to it by form and materialisation. The east side of the new multifunctional building is open and transparent with a view of the main field of the football club. The west side is more closed and subdued. The shooting range is located in the basement, on the first floor there are three multifunctional spaces of different sizes that can be used independently or at the same time according to the demand and simultaneity of the presence of the users.
contractor:
Prefit / Bouwbedrijf van den Broek
W- installations: Cornelissen Installatietechniek
E – installations: Stap Elektra
structural engineer: JVZ
engineer installations: VDG installatieadvies
visuals: PF Visual