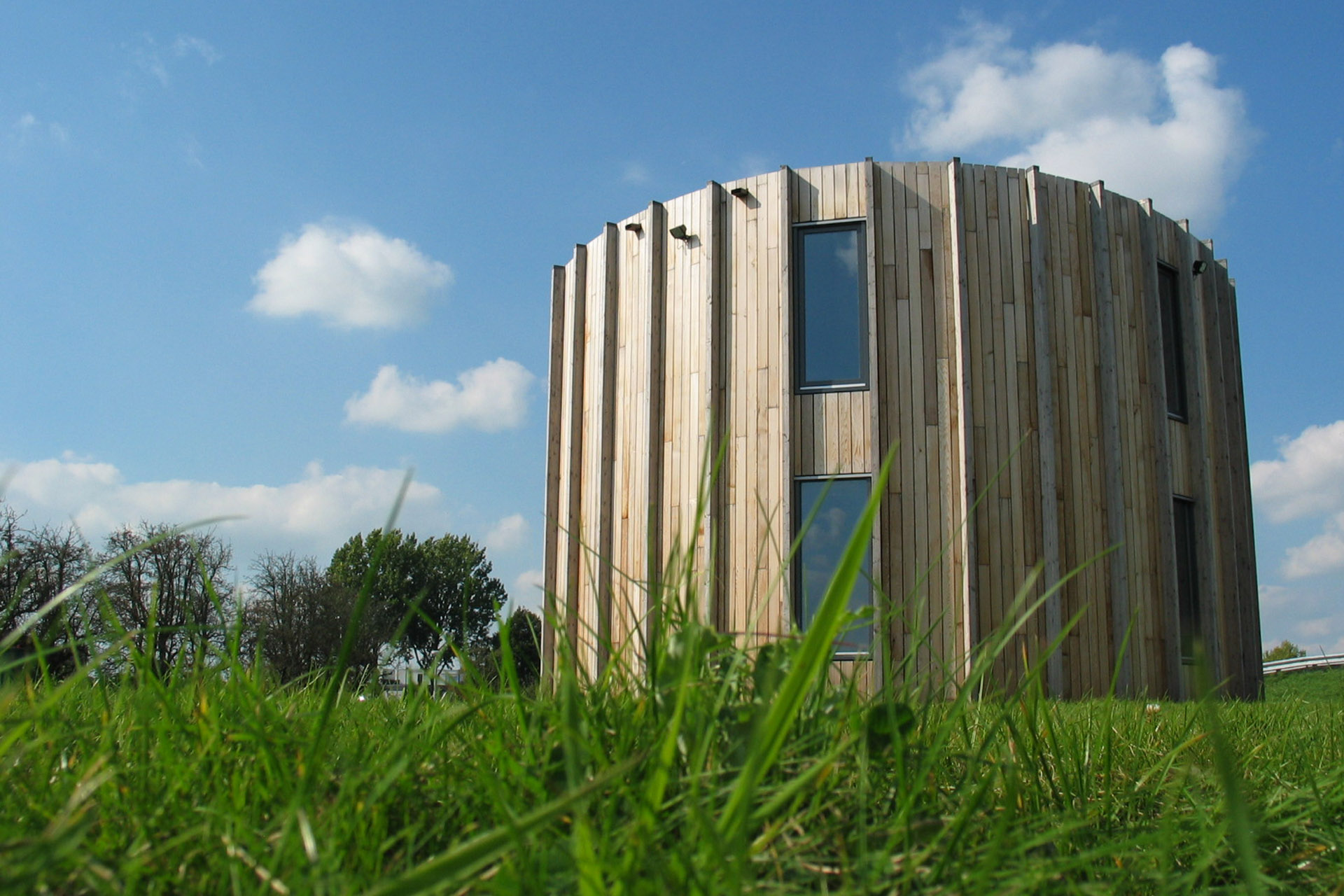





















location:
Utrecht, the Netherlands
year: 2010
size: 50 m2
function:
multifunctional pavillion,
scouting and nursery
client:
Scouting Rhenova Utrecht
Commissioned by scouting club Rhenova a clubhouse was designed for a triangular location bordering the Máximapark. An autonomous, oval volume was chosen, that is framed within this context. After all, for a scouting club house the interaction between inside and outside, between building and land is what matters. But it should also be a recognizable, sturdy building.
The site was be partially paved. This boundary between hard and soft is reflected in the building. The volume opens up and the asphalt leads you to the entrance. This is how an obvious entrance is created that was found within the form. Adjacent to the entrance is a functional zone over two floors. By rotating the plan a void is created next to the storage area over two floors, where a climbing wall was created.
Behind the functional zone are the group rooms. Because of the many outdoor activities, the young scouting members have their group rooms on the ground floor adjacent to the outdoor area. Wooden posts determine the frontage; they are an all-round skin that guides the form. Between these posts are varying open and closed infills. This exterior wall system allows for various layouts of windows and doors.
Design in collaboration with Fanny Melis
publications:
AECCafé
photographer: Mugmedia and Jeroen Baars
contractor: Midreth
engineer installations: VIAC