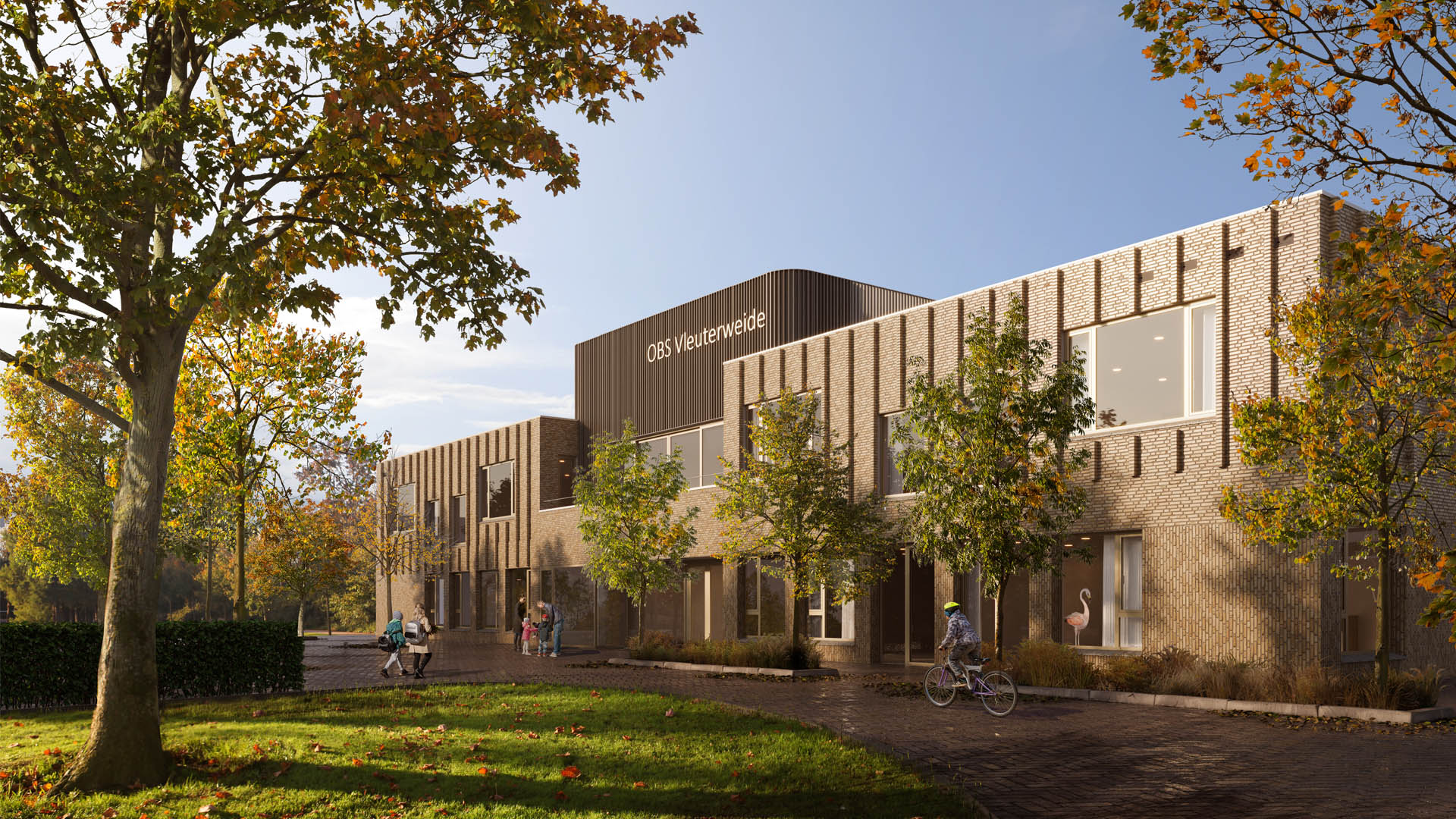




















location: Utrecht
year: 2022
size: 1920 m2
function: primary school
client: SPO Utrecht | Kind&Co
For SPO Utrecht we are designing a new primary school in Vleuterweide, Utrecht. The site is located on the Landschapsbaan, which forms a beautiful intersection of the district. The Landschapsbaan is almost characterized as a park avenue where the roads are subordinate to the landscape. This landscape varies from willow forests to extensive flower meadows, via a large-scale water feature to the green wall landscape around the plan area.
In the design we extend the green wall to the building so that a safe, introverted place is created with the schools on the edges of the location so that they can proudly present themselves to the neighborhood. Due to the introverted space within the embankment, an autonomous volume has been chosen that fits within this context. A compact building that connects to the outdoor space and embankment at different levels. A height accent, behind which the installations are installed, marks the entrance and anchors the building in its place. Daylight and views play an essential role in the building for orientation, routing and spaciousness. The facilities in the heart of the building such as studio, library, kitchen and playrooms all function separately, but are adjacent to each other in such a way that spaces can also be linked for, for example, a meeting or use by the BSO. The stage in the meeting room can be used for performances. The stage can also be used for a smaller performance where the tour on the floor acts as a grandstand. The clusters with group spaces are situated on either side of the heart. Cloakroom areas determine the transition from the heart to the learning square and ensure a calmer learning environment. The design creates a diversity of places and atmospheres. Every child reacts differently in the same place and every child reacts differently in a different place. The combination of difference in space and degree of security ensures that children always find a place during their learning period at school that encourages them to learn as much as possible. The places are created on and along the stage, for example around the tree, the reading corner, the higher-lying media room, adjacent to stairs, balustrades, cloakroom areas and learning squares. We try to challenge children to use them in a special atmosphere by means of a tree on the stage, a walkway over the meeting space, the various skylights and an entirely wooden wall finish in the central space.
Two schools are being built within the plan area. EVA architects designs OBS Vleuterweide. The other school (Jenaplanschool Zonnewereld) is being designed by BDG architects. Together with Maurer United Architects (art) and the municipality of Utrecht, the public space between the schools is designed. This cleverly facilitates double use of pick-up/drop-off with a playground, where the transitions from public to private flow smoothly into one another.
landscape: Buro Beuk
art: Maurer United Architects
contractor: Blanksma Bouw
engineer installations: Vintis
structural engineer: Pieters Bouwtechniek
building physics: Peutz
visuals: PF Visual