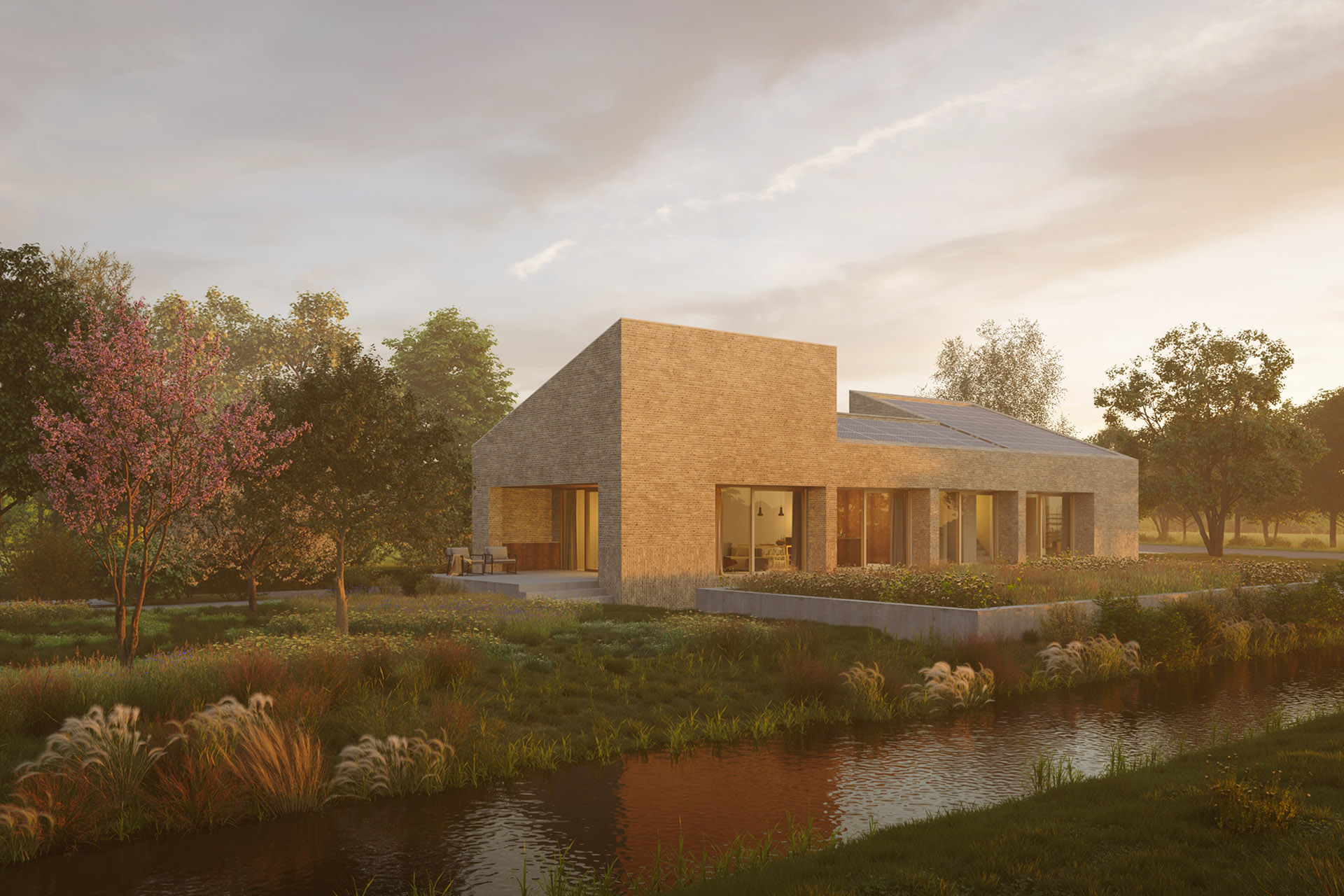

















location: IJsselstein
year: 2022
size: 595m2
function: wonen
client: privé
The Hogebiezendijk in IJsselstein was originally an old ribbon of buildings with farms and is regarded as a recognizable structure inside and outside the city. The plot of this new home is located on the border to the countryside. Seen from the south, the site forms an entrance to the city center and the western Zenderpark, a fairly young new-build district of IJsselstein. Like the other buildings on the ribbon, the house is organized in the longitudinal direction. Basically, the house is designed as a single-storey volume with a saddle roof. On the one hand we provide an answer to the underlying program as well as the location of the house in its context, we have provided the front and rear of the house with a height accent. The roof surface of the gable roof is continued here as a pent roof. In this way, a sequence of spaces is created under the hood, including the sleeping area, the kitchen diner, the living room and the terrace. The children’s bedrooms, storage rooms and garage are located in the basement and are provided with daylight through a patio.
The ground here is quite low. To ensure that the house does not ‘sink’, the ground floor is approximately 70 cm above ground level. As a result, we retain the natural banks as a nice contrast to the monolithic character of the house. The roof of the garage is arranged as a wild flower garden and in this way regulates the privacy from the house to the bicycle path. Due to the mirror-symmetrical design of the main mass, the facade openings are placed in the facade within a calm rhythm. Deep neggs on the south side prevent the house from heating up, offer the desired security in this place and once again reinforce the weight of the house.
The façade of the volume is completely made of masonry. The roof edges are covered in the same material of the facade and enclose the PV panels. The house has a high paneling of standing masonry to subtly refine the large facade surfaces and to make a transition from the house to ground level. At the rear, the paneling continues as an outdoor kitchen for the covered terrace. Here it is, out of the wind, a good place to stay.
structural engineer: Brak en Eijlers
engineer installation: VDG installatieadvies
landscape: Buro Beuk
visuals: PF Visual