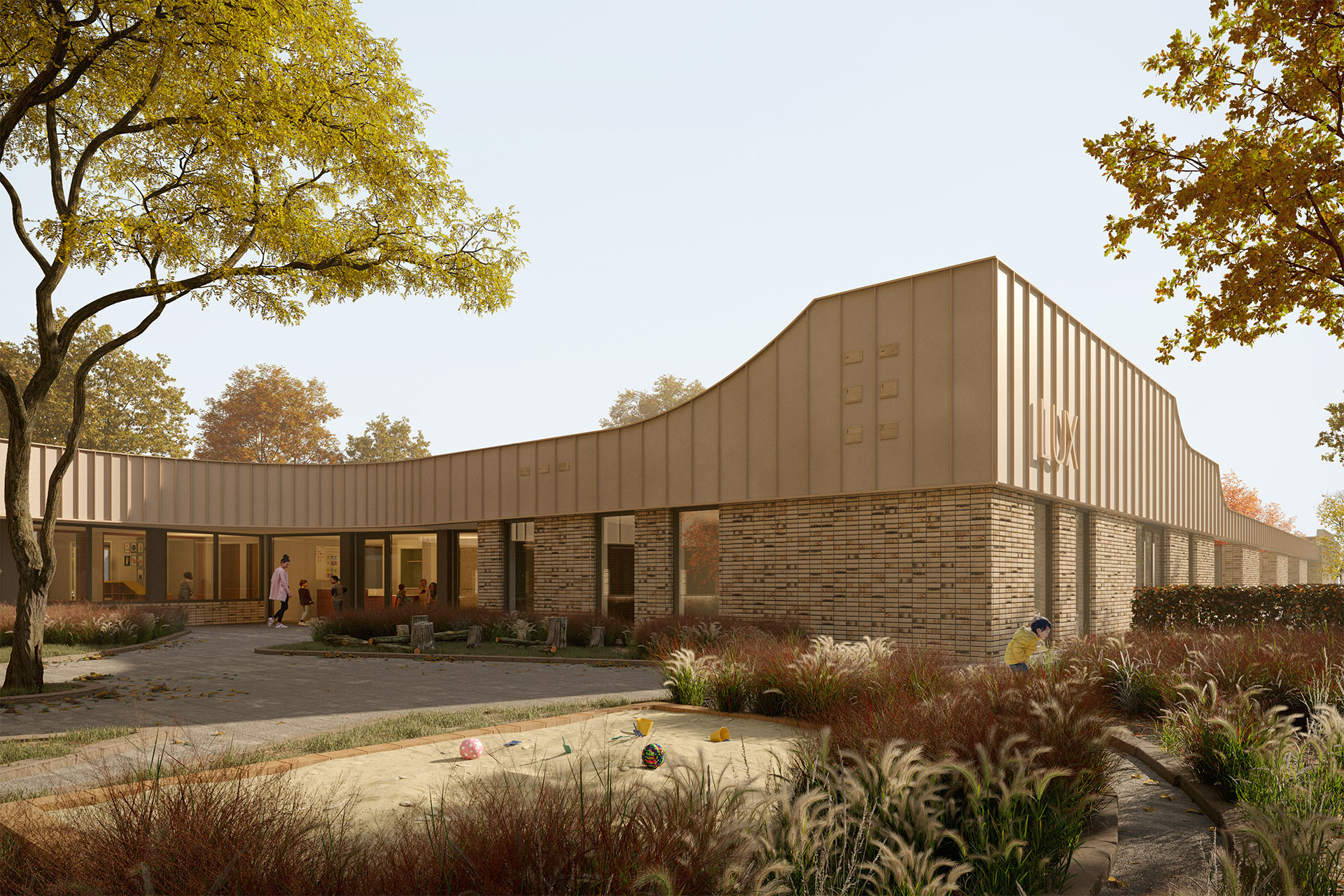



































location: Utrecht
year: 2022
size: 2100 m2
function: primary school
client:
SPO Utrecht
The school building of SO Lux on Stauntonstraat in the Utrecht Zuilen was constructed in 1973 and no longer meets the current spatial-functional requirements for special education. Additionally, the building is significantly outdated so there has been decided to renovate the building.
The current school is characterized as a single-story building that extends in two wings across the entire site. Due to this low construction, the building’s function is difficult to discern, and there is a lack of clear entrance recognition. Within the school, the classrooms border along corridors without a ‘heart’ or meeting space.
The design is developed based on the existing cross-section. The corridor zones on Stauntonstraat are lower than the adjacent classrooms. By organizing all new installations here, we can reach both the corridor zones and the classrooms, and the insulated shielding creates a new facade that we use for the architecture. The façade on the roof is wrapped around the building like an elastic band and functions as a roof edge as well as a canopy or connecting element. Where the extensions dominated the facade image on Stauntonstraat, the focus now shifts to the intermediate spaces, the patios, which form a nice transition between corridor and public space. Where the two building wings meet, we open up the space again for a beautiful meeting area that connects the two outdoor spaces. The canopy literally connects both wings into one school and forms a covered outdoor area for playing dry and as an extension of the meeting area. Where the canopy is pulled up in a smooth line, we conceal the roof installations and mark the new main entrance. Prominent, visible, and proud on Stauntonstraat.
The main load-bearing structure of the school consists of masonry columns with a load-bearing wall every three grids. In the design, the classrooms, due to the small groups taught, are reduced to two grids. The third grid forms the link with the adjacent group room and includes an auxiliary room and a toilet room directly adjacent to the classroom. This way, the teacher maintains an overview of the group. Around the main entrance are the offices, with more specialized care such as speech therapy and play guidance housed in the existing extensions. The team room is somewhat sheltered, adjacent to the new heart.
For heating the school, an air-source heat pump is used. The classrooms are heated through underfloor heating with additional preheated air from a central air handling unit. The gym is heated/cooled by a Frenger ceiling with a separate air handling unit for ventilation. Along with optimizing the thermal envelope, the school meets the Nearly Zero Energy Building (BENG in Dutch) criteria in accordance with the Bouwbesluit 2012 (new construction).
landscape: Buro Beuk
art: Roosje van Donselaar
contractor:
advisor installations: Vintis
structural engineer: Bouwstructuur
building physics: Peutz
visuals: PF Visual