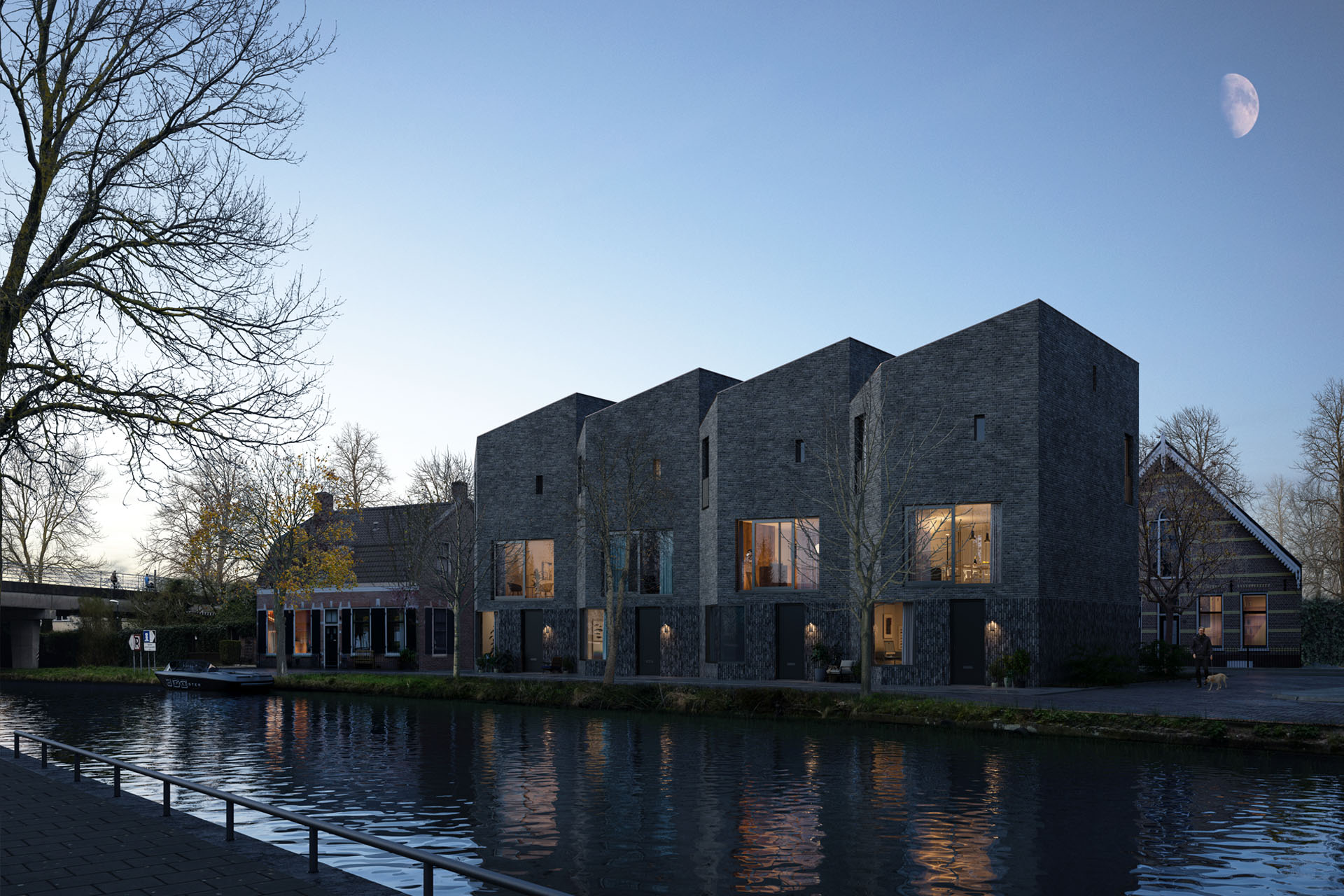














location: IJsselstein
year: 2022
function: housing
size per house: 150 m2 including berging/garage
client: de Wit Ontwikkeling BV
A place that everyone passes by. Cyclists from the center, tourists from the water and traffic from the Beneluxbrug. In short, the place is embraced by traffic movements. As a result, the site also has two fronts, the IJsselkade on the east side and the Panoven on the west side, respectively, and is located in a series of connected buildings along the Hollandse IJssel. It is a visible location that you do not perceive as such. The existing industrial building takes up the entire building plot and will be demolished.
The design comprises four semi-detached houses. The houses have been designed in such a way that the four houses form a single mass as a transition to the large apartment building on the north side and, on the other hand, have an individual recognisability in order to be able to connect to the detached house on the south side. In order to provide an answer to the location on the bend of the Hollandse IJssel, in addition to individual recognizability, the front and rear facades of the houses have been designed with a kink. This bend has been placed on approximately 1/3 of the facade surface so that all homes can enjoy the best view. By designing the roof in a pent roof, a meandering image along the Hollandse IJssel is created in conjunction with the bent facades.
The facade openings play with the directions of the facade surface, whereby the facade openings of the corner houses are placed in the end facades to give more expression to the all-roundness of the masses at this location.
contractor: Bouw- en Aannemersbedrijf De Wit IJsselstein B.V.
visuals: PF Visual