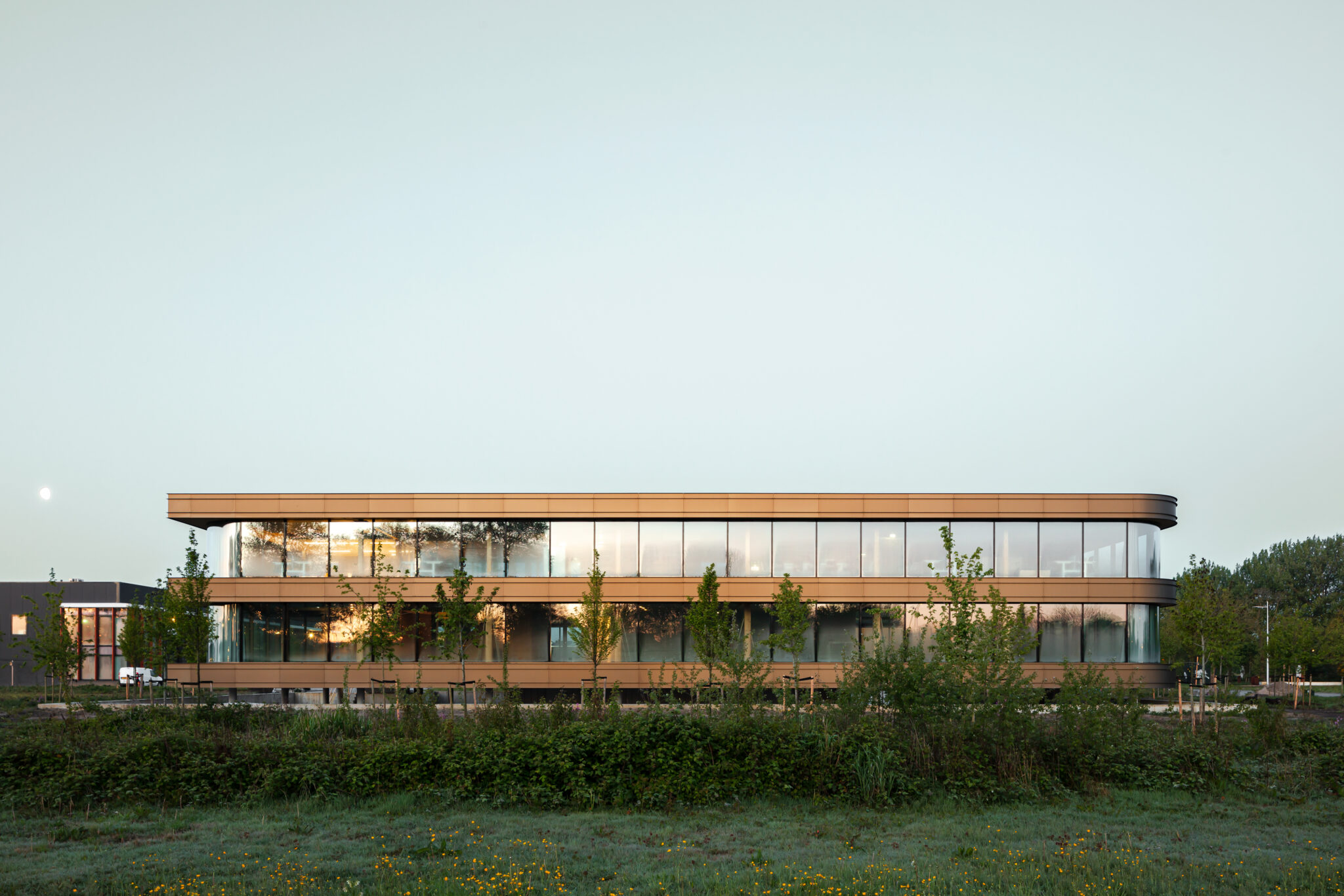












































location: Hendrik-Ido-Ambacht
year: 2023
size: 1600 m² BVO
function: kantoor
client: PCS
A circular and energy-positive wooden office building is the new headquarters for PCS building automation.
The main structure of Omega consists of wooden columns, beams, and CLT floors. Stability is provided by a concrete core. Around this core, a freely configurable floor plan is created, with a closable podium with a tiered staircase for meetings and presentations at its heart. The building is energy-positive: it generates its entire energy needs (including those of its users) and a bit more.
The building is designed to be circular and demountable. The main supporting structure, waterproof shell, architectural interior, installations, and all applied materials can be separated from each other, making them easy to replace or reuse. To facilitate this in the future, all materials are included in a materials passport. Materials such as PVC, glue, sealant, and foam have been avoided, and no composite products have been used.
The building is designed as a two-story volume raised above ground level to allow parking underneath the building and out of sight. The parking basement is the only part of the building that is not demountable. The asymmetrical raised volume provides space for a roof garden. A recognizable and covered entrance is carved out at the end of the volume. By introducing a transparent facade with rounded corners, the building acquires an all-sided character. Overhanging facade bands vary in depth depending on orientation, also serving as sunshades and reducing energy demand in the summer. The top of these bands is planted with a specially composed mix of herbs that attract bees, butterflies, and other insects.
contractor: van Baaren Aannemers
advisor construction: WSP
advisor building physics: WSP
advisor installations: Klimaatservice
wooden construction: Derix
visuals: vivid-vision
photographer: Sebastian van Damme