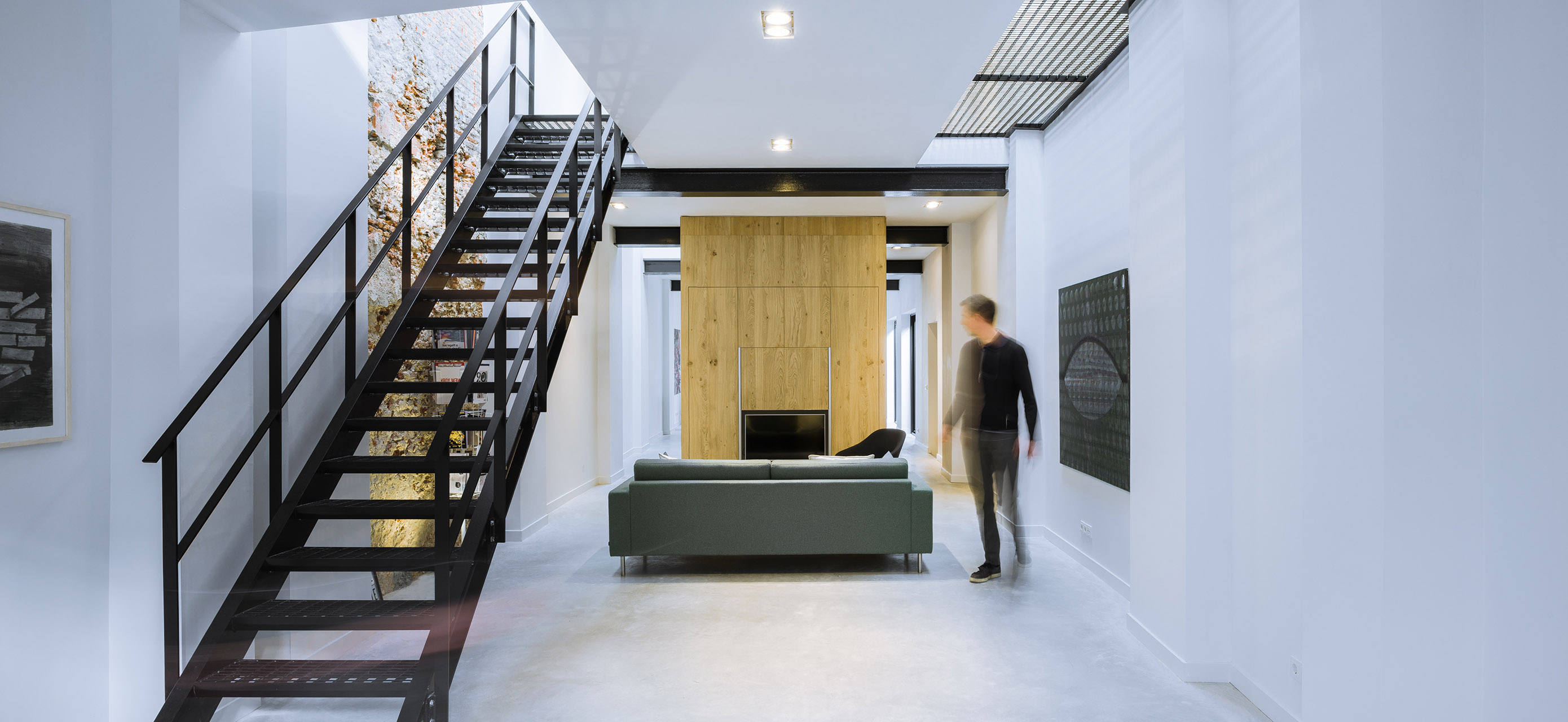









































location: ’s-Hertogenbosch
year: 2015 / 2016
size: 200 m2
function: loft house
client: private
awards:
2nd prize Living Daylight Awards 2016
In the heart of ‘s-Hertogenbosch a former office and workshop was completely renovated and converted into a loft. Because the building is 20 meters deep and really only has light at the front and rear, access of daylight has been an important theme. The explicit wish of the client was to be able to enjoy the property as one large space. Various voids/vides were introduced that allow daylight to penetrate deep into the home. The voids provide glimpses between the various residential functions themselves. The functional elements such as bathroom, toilets, storage room and kitchen are grouped in one large timber volume that also connects the floors. From the bath you can look right through the void into the sky.
contractor: bouwcomfort Schijndel
structural engineer: Martijn Bettonvil
photographer: Sebastian van Damme
website: Loft64.nl