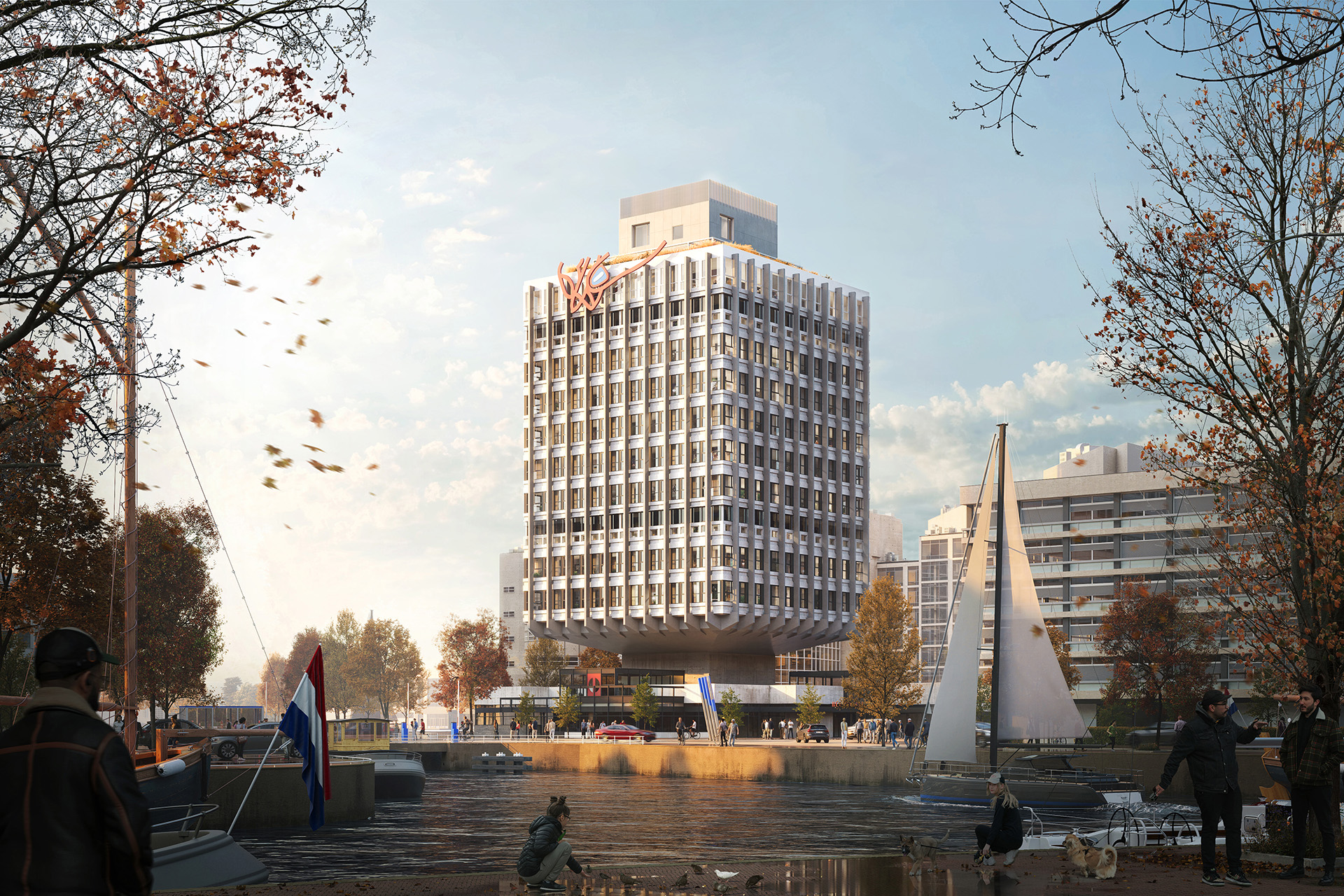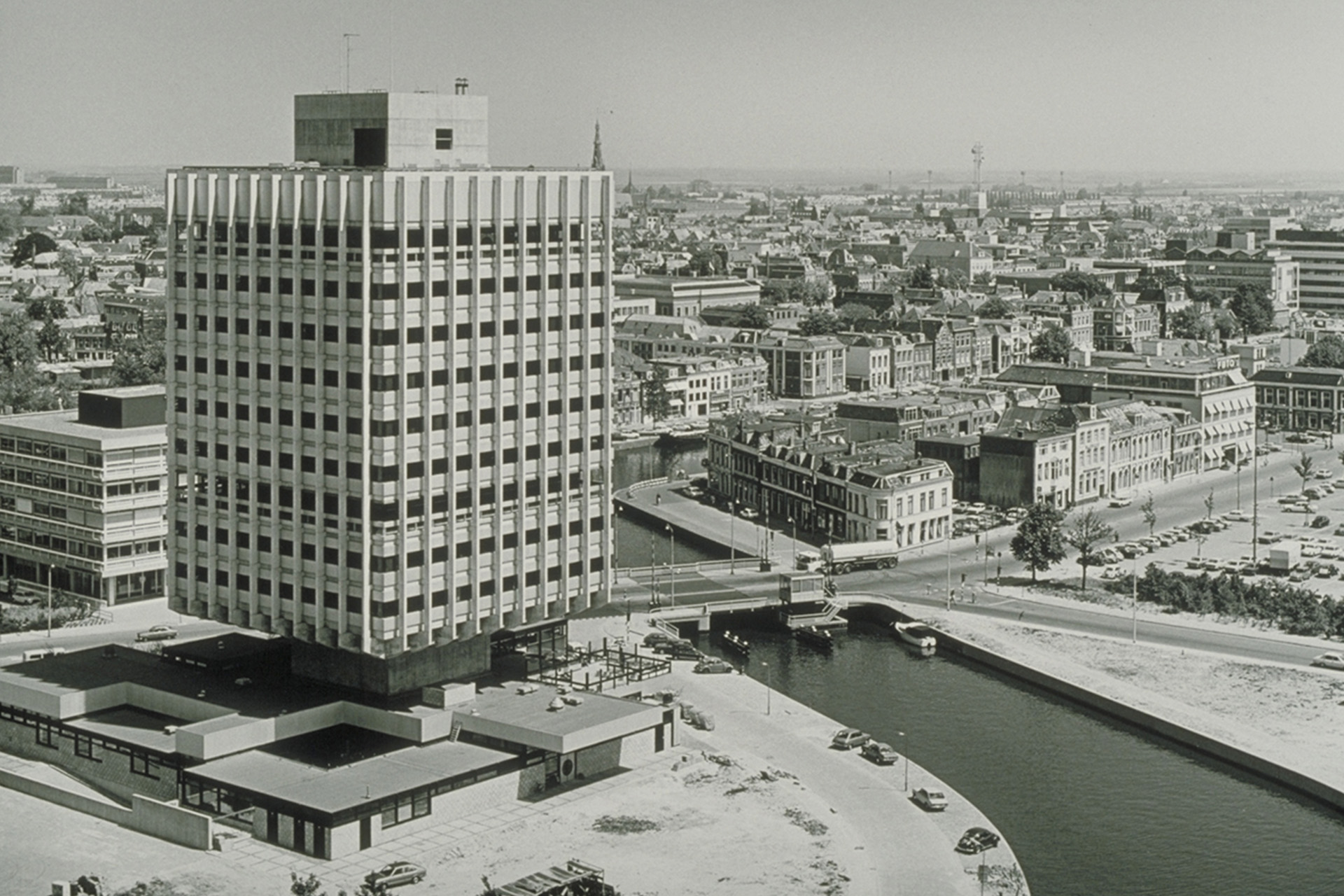














location: Leeuwarden
year: 2023
size: 7715 m2
function: 81 appartments, parking garage en commercial
client: Reales
In 1973, the Giro office (Girokantoor) was built according to the design of Abe Bonnema. The buildings stands just outside the historic city center of Leeuwarden. The building is lifted from groud level and stands on a concrete leg. This mushroom construction gives the building its unique character and also makes a freely configurable plinth possible. After het Verlaat was built, the area was soon expanded with two new buildings: Nijderbij (1982) and Zwei (1990). The three office buildings were functionally linked together to create a kind of office campus.
Over the years, the situation has become overcrowded with building, its baseboards have been cluttered together and the Verlaat has lost its solitary character. Mostly, because the building has been empty for a few years, the area has lost a lot of quality. We were asked to transform the building into a residential destination. Preserving the striking character, together with making the plinth free again, were important principles during the design.
landscape: Buro Beuk
structural engineer: IMD
advisor installations: Huygen Installatie advies
advisor building physics: Cauberg Huygen
cultural historical research: Leon Sebregts
photographer: Abe Bonnema Stichting