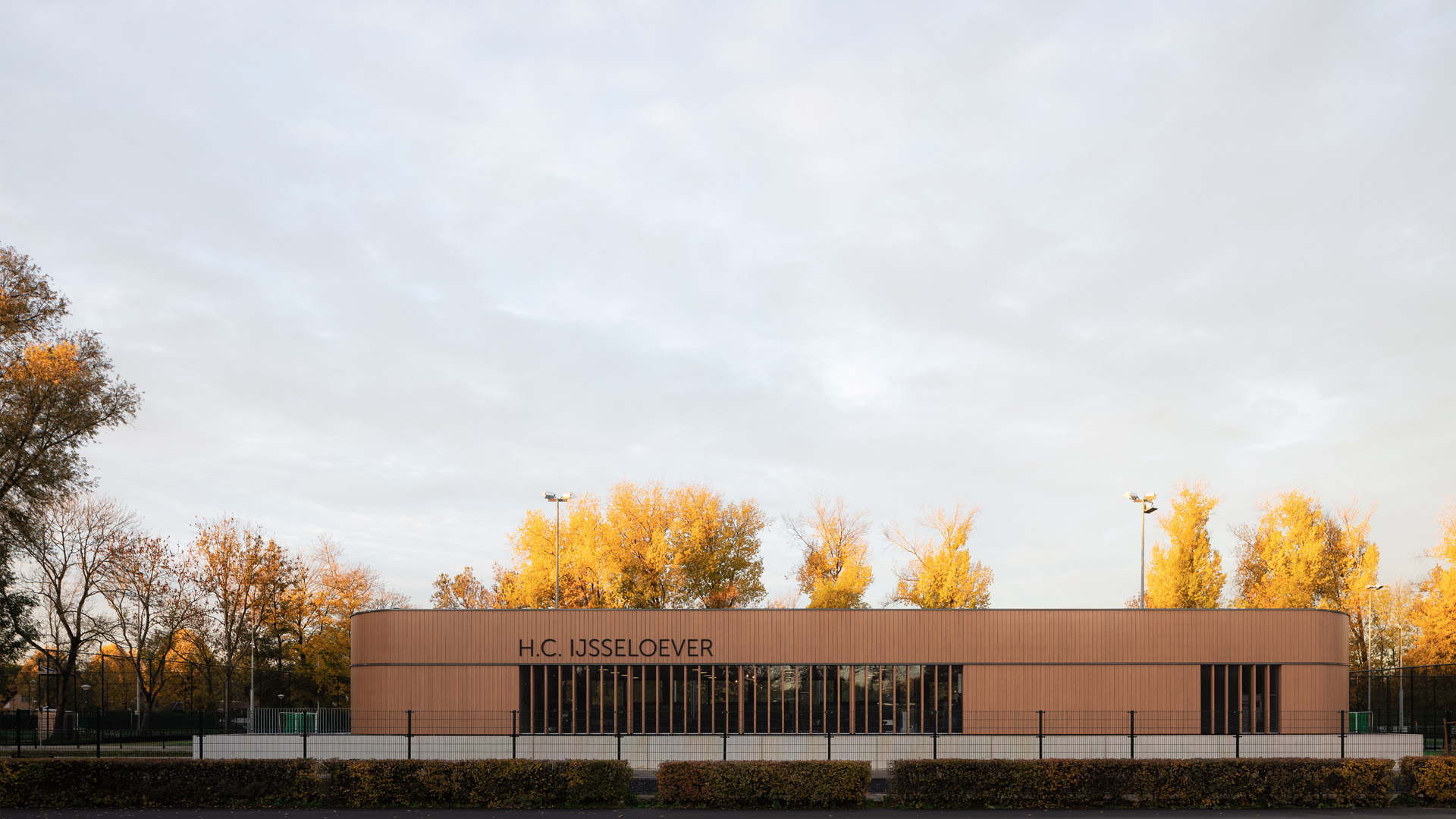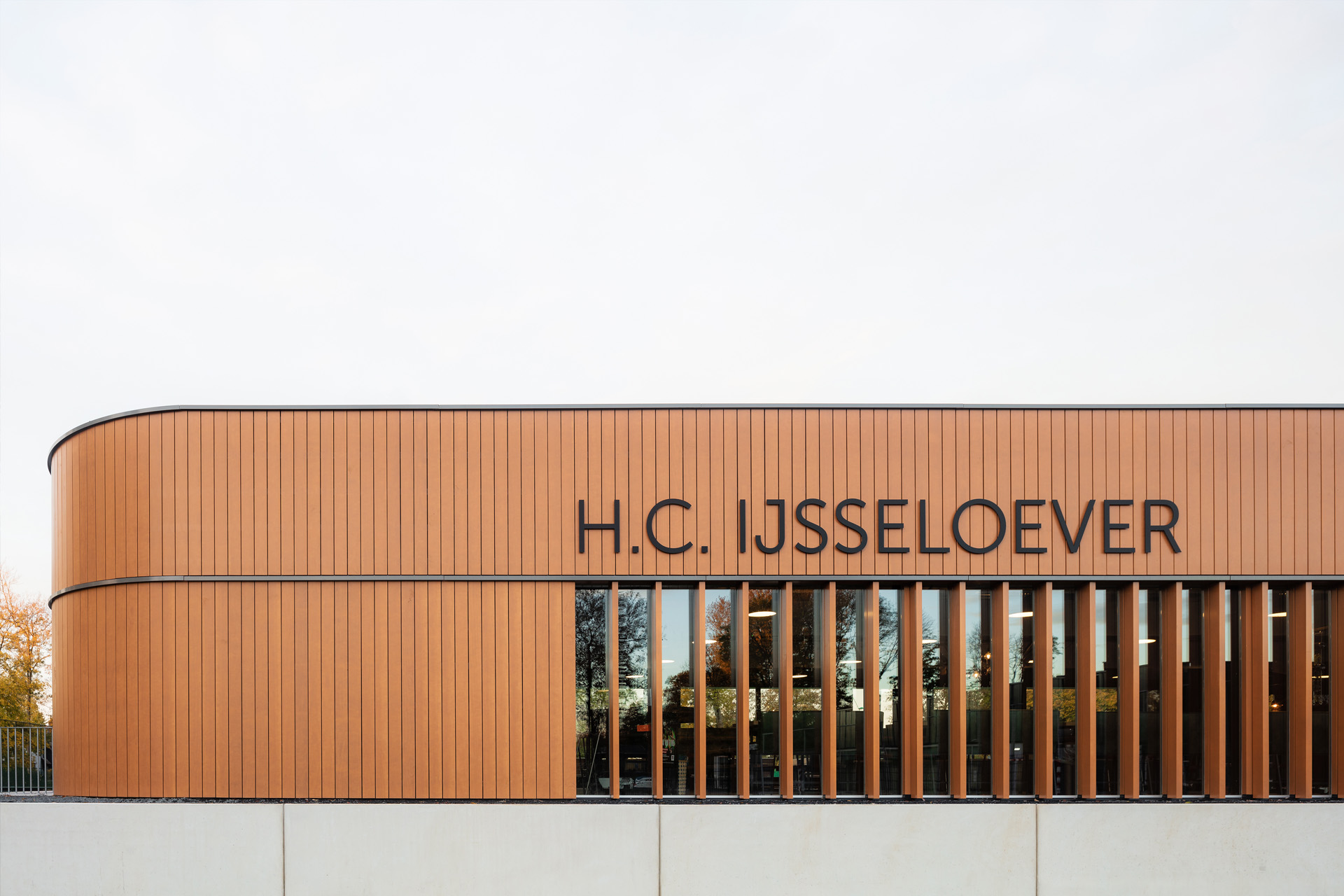





















































location: IJsselstein, the Netherlands
year: 2018
size: 1000 m2
function: clubhouse
client: HC IJsseloever
awards:
– 2nd price most sustainable clubhouse 2019
For hockey club IJsseloever we have designed an energy-neutral clubhouse. The program can be roughly divided into two parts: the changing rooms and everything that supports these, and the clubhouse itself. The changing rooms are partially underground, the clubhouse is placed on top. Because the clubhouse is higher, there is a beautiful view of the fields, and the raised ground level immediately serves as a terrace and stand. The basement is designed in concrete, the light clubhouse with its wooden cladding contrasts nicely with it and stands like a pavilion on the basement. The field side is kept as transparent as possible with glass fronts that can open in the summer, so that inside and outside flow into each other. In order to accentuate the subordinate function of the other façade openings, the view is therefore filtered through slats. The façade is elevated to the side of the arrival route and access to the site to join the height of the adjacent sports hall and to give the entrance and the building a stature. The field side is kept low to keep the human size: this is also the terrace and living area. The layout of the clubhouse is divided into different places that can be opened and closed according to the required use. For example, the layout is flexible and suitable for different ways of use and number of people present. The interior was designed by Karakter Interieurontwerp in consultation with the members.
The building has no gas connection, a cradle-to-cradle certified cladding of wood and waterless toilets. The solar panels on the roof and the heat pumps ensure that the building generates more energy than it uses. The main field has LED lighting, as soon as the traditional lighting of the other fields is replaced by LED, the entire complex is expected to become energy-neutral.
contractor: Bouwbedrijf De Wit
installations: Terberg Totaal Installaties
engineering installations: Enodes
structural engineer: Bouwstructuur
interior design: Karakter Interieurontwerp
in coöperation with architect: AIM
photographer: Sebastian van Damme
visuals: PF Visual