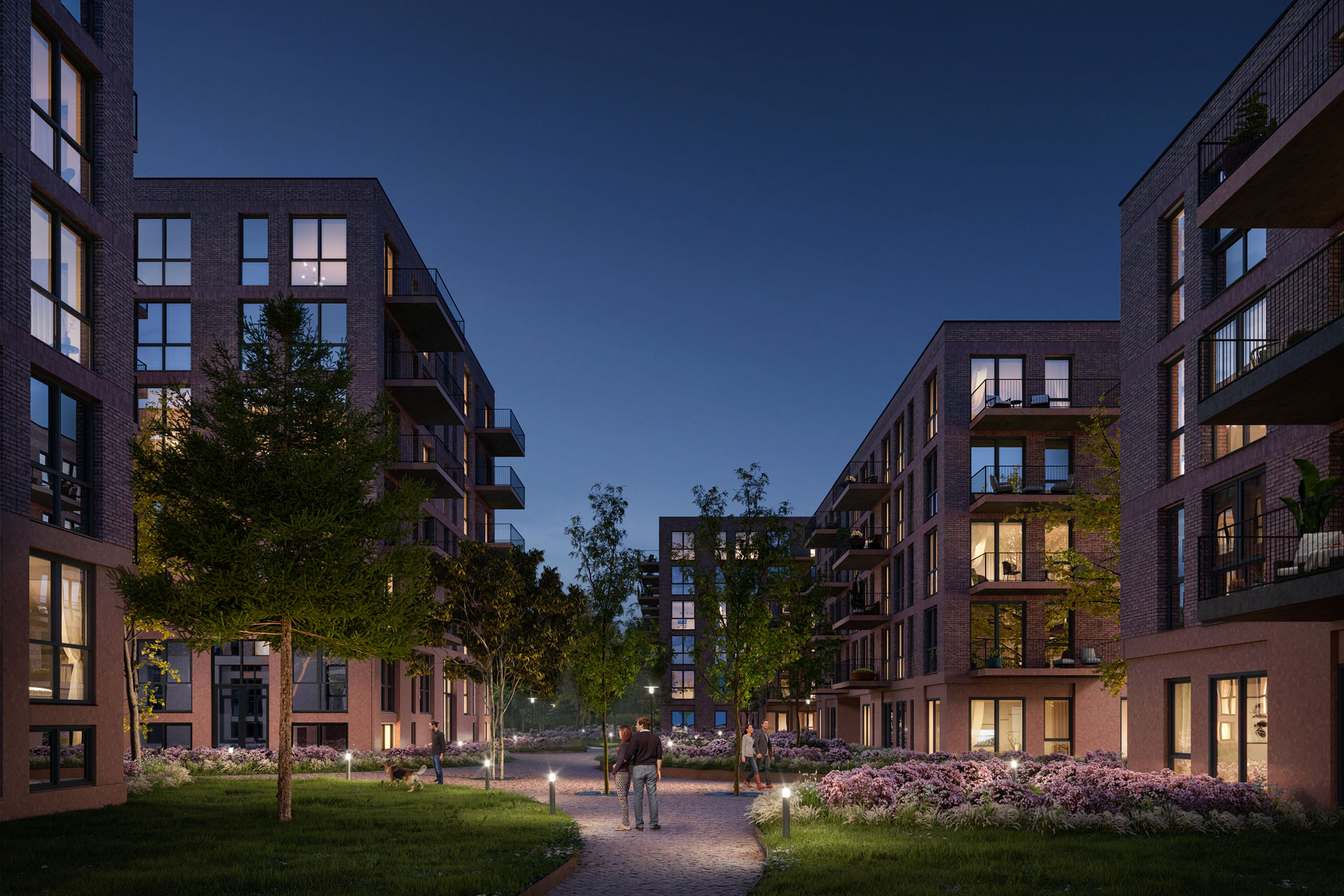








location: Breda
year: 2022
size: 15.000 m2
function: wonen
client: Reales
In the 1970s, the Koninklijke Coöperatieve Cosun (Suikerunie) was looking for a new head office in Breda. The location they eventually acquired is on the western edge of Breda. The immediate surrounding residential areas were not yet there at the time. The Suikerunie commissioned Wim Quist to design a suitable head office, which was completed around 1975. In the original design, the site of the Suikerunie was opened up on the west side, via the diagonal Zuilenstraat that connects the current Zandoogjes with the Ettensebaan. The location, which had a green, park-like layout, was entered through an entrance gate with a garage and porter’s house on either side. The employees and visitors were escorted to the entrance, which is located in the cutout on the southwest side of the building. The diagonal positioning of the building in relation to the plot arises from this. Landscaping, visual art and buildings thus formed a carefully designed ensemble.
The situation remained virtually unchanged for over twenty years. A residential area and a police station were built to the north and east of the plan, respectively. Around the turn of the century, the location was densified. Plans have been made for four office buildings, two of which were eventually completed. In 2011, Cosun / Suikerunie left their head office and the building has been vacant ever since. The garage and porter’s house have since been demolished, the visual arts have disappeared and the Zuilenstraat that opened up the park no longer exists. In the coming years, the park will be revitalized into a residential area with 220 appartments, where parking will be solved underground. The existing building will be transformed and 6 residential buildings will be added. The residential buildings are basically in a checkerboard subdivision, but are not square. By sliding and turning the rectangular footprints, sight lines are created that are also terminated on buildings. This creates exciting spaces and places where places to stay are indicated. All the parking will be solved underground and the green structures of the surrounding neighborhoods will be continued at Cosunpark. Living on the ground floor is everywhere and the buildings are omnidirectional, creating liveliness and quality of life everywhere. Existing large trees will remain and a lot of greenery will be added so that the new residents will soon live in a park. The residential buildings are constructed of masonry with a concrete plinth in the same shade. This ties in with the existing Suikerunie building that is being renovated.
landscape: Buro Beuk
contractor: Ouwehand Bouw
engineer installations and building physics:
Cauberg Huygen
structural engineer: H4D
visuals: VYB