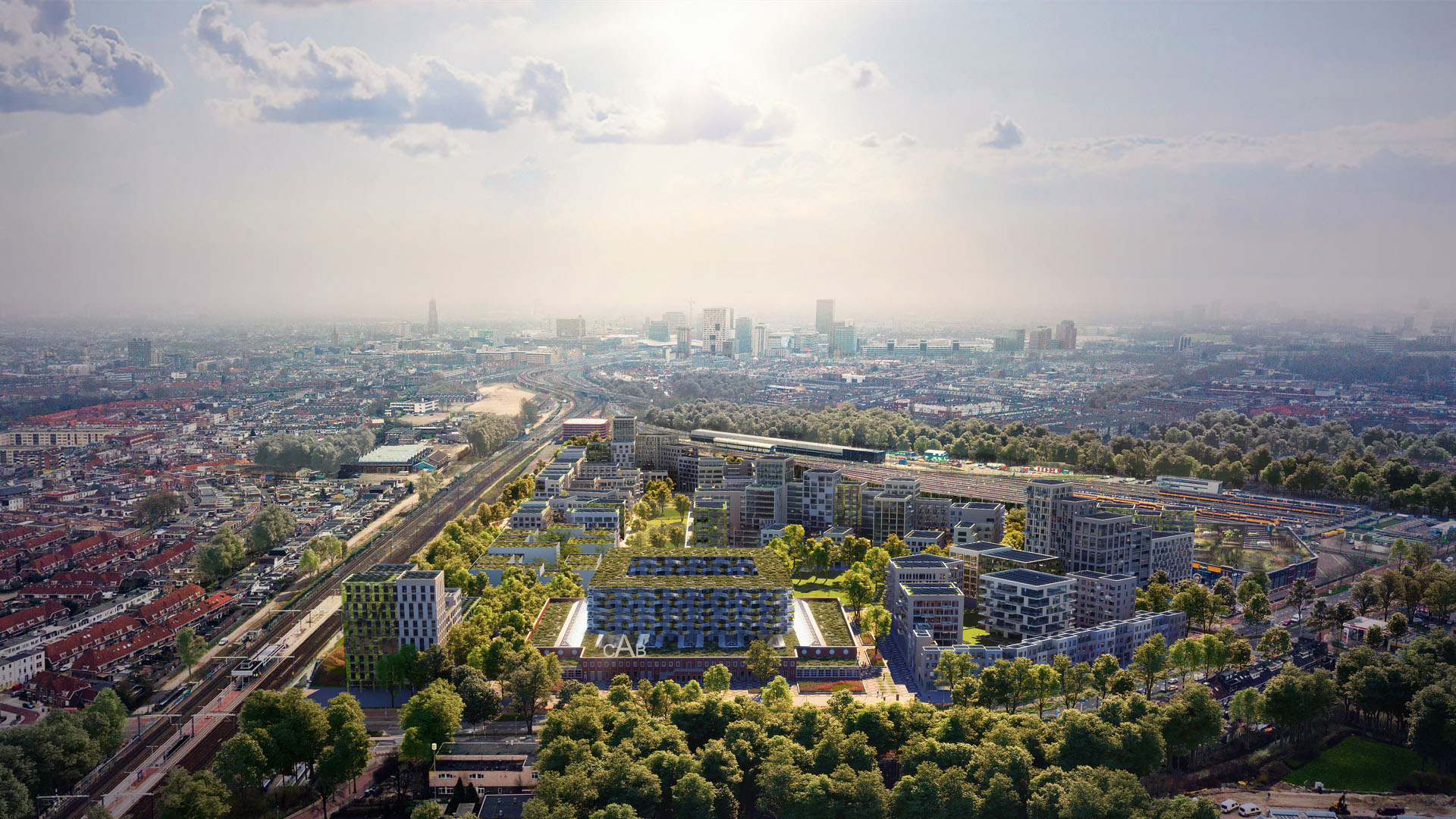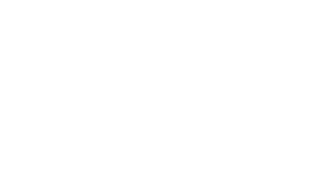


location: Utrecht
year: 2022
size: 12.000 m2 housing + 10.000 m2 garage
function: 163 houses | 1070m2 commercial | parking garage
client: MRP Development / Ballast Nedam
Cartesiusdriehoek is a healthy urban district where people live healthy and happy lives through mutual connection. A place where you can recharge both mentally and physically. A place that is connected to the environment. It is a progressive, healthy and metropolitan district in which themes are applied based on the philosophy of the Blue Zones and scientifically measured in practice. Social themes such as exercise, healthy food, community and meaning & relaxation and physical themes (recurring, for example, in real estate and public areas) such as nature & biodiversity, circularity, the environment (CO2 reduction, energy, water) and new forms of mobility. The plan for the district was developed in collaboration with Mecanoo.
On behalf of the Cartesiusdriehoek Consortium, consisting of Ballast Nedam Development and MRP Development, we are designing sub-area 09 consisting of 163 social homes. In addition to the entrance function of the houses, the plinth of the building will also house the communal bicycle shed and catering facilities at the Zuilen station square.