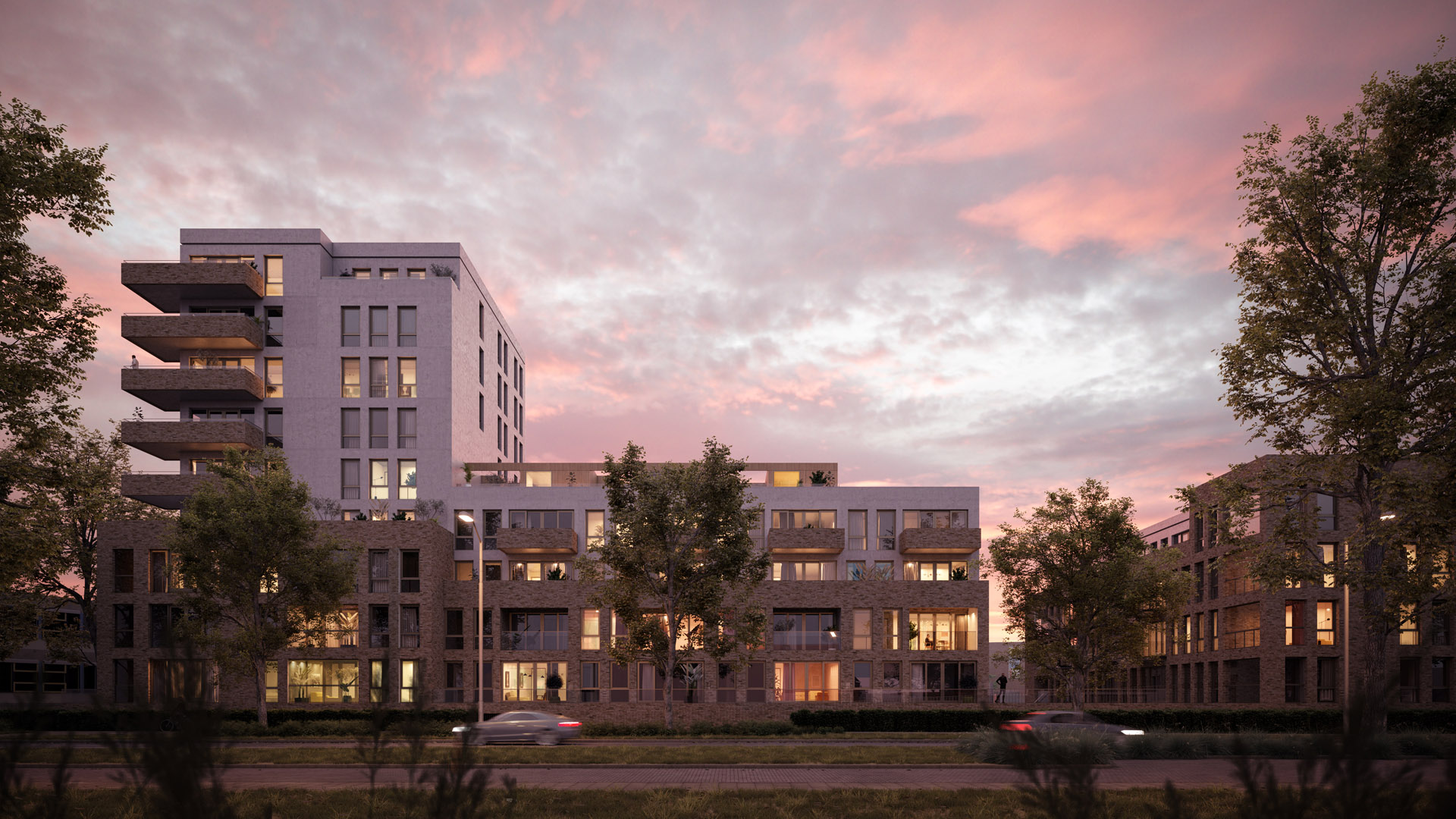























location: Tiel
year: 2019
size: 18.500 m2
function: 105 appartements
client: Reales
Beursplein is being developed at the location of an vacant office building plot on one of the main access roads to Tiel. The housing plan consists of 105 homes with great diversity in size and orientation. The complete plan consists of two phases that form a family in form and material.
Basically, the complex is constructed from masonry, with the higher floors jumping back or being carved out of the mass. Material and shape are used to explain the different typologies and specifics in the program. The roofs are activated by making communal and private roof gardens.
The complex receives a BENG certificate (almost energy neutral).
structural engineer: van Rossum
engineer installations
and building physics: Cauberg Huygen