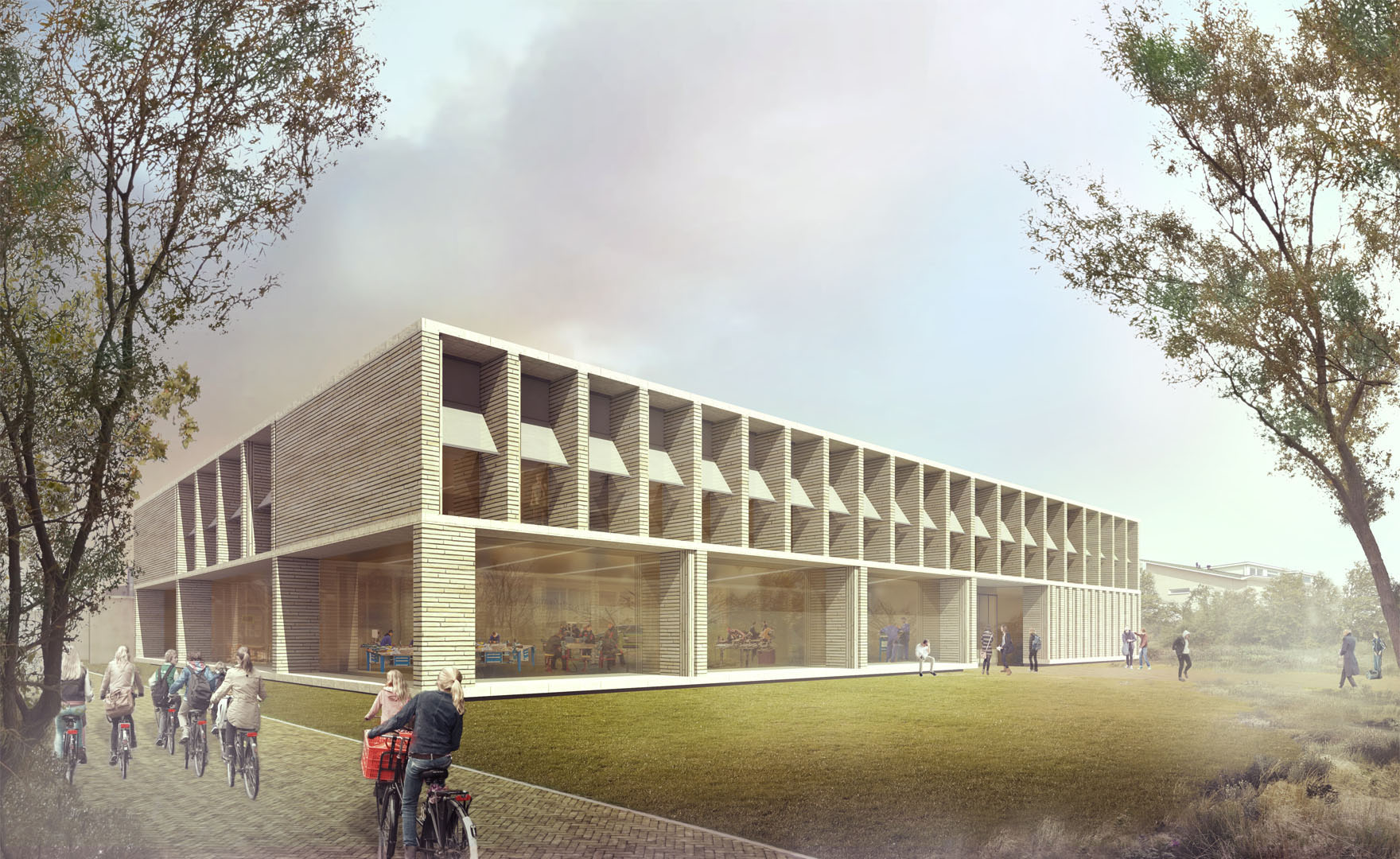














location:
IJsselstein, the Netherlands
year: 2014
size: 2400 m2
function:
school, 6 subject classrooms,
11 theory classrooms,
educational space and workplaces
client: Cals College
The location of the existing building allows for an extension at the front of approximately 2400m2. The new building connects to the routing and organisational structure of the existing building. The volume has a tranquil syntax with clear rhythmics. The new wing has a compact design and the understated brick facade contrasts with the high light patio and inner garden in the centre of the building.
engineer installations:
Total Building Technology