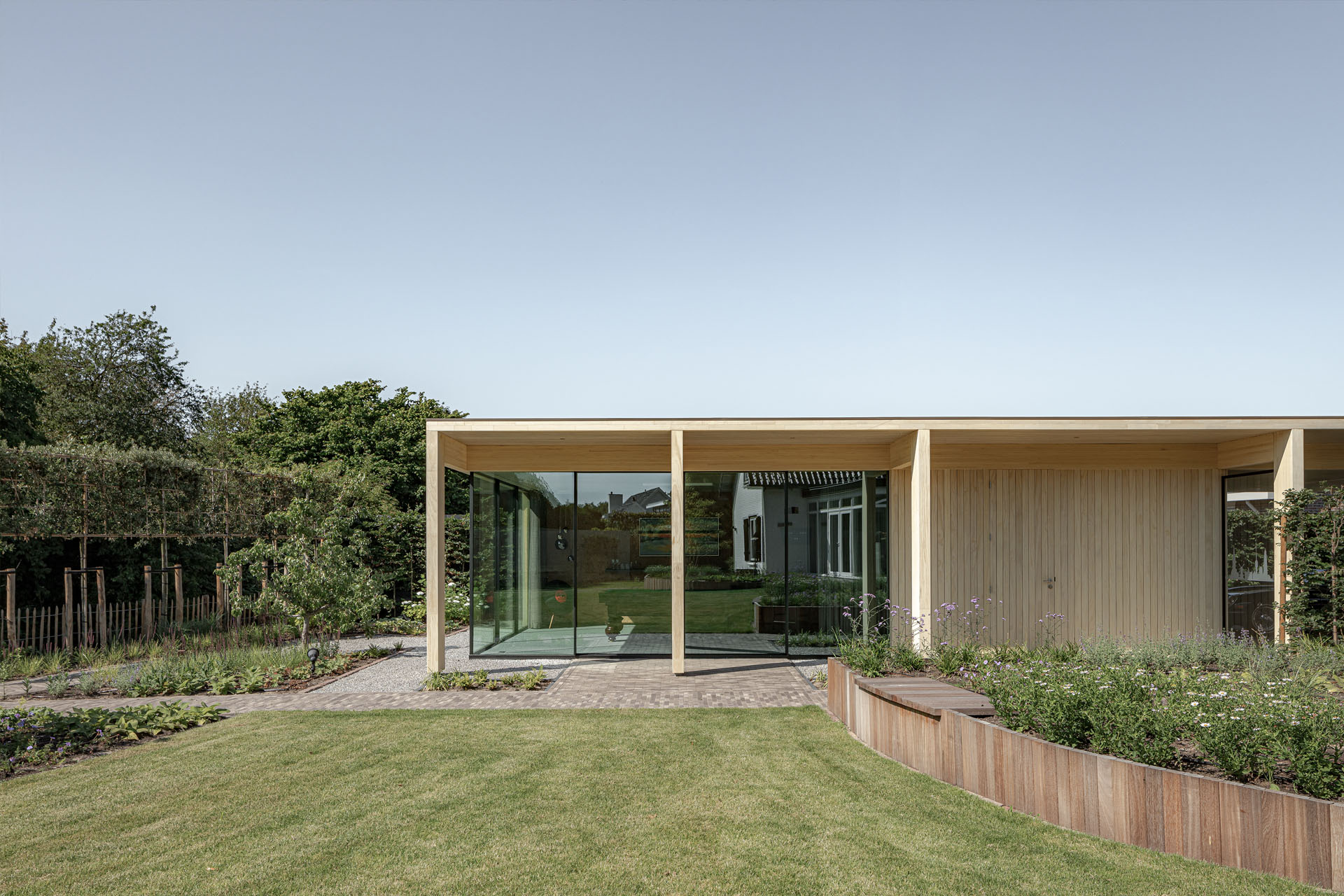












































location: IJsselstein
year: 2019
size: 100 m2
function: hobbyroom, carport
client: private
At a villa with a large garden in IJsselstein, this garden pavilion was designed as an annex. In addition to a hobby / billiard room, there is a storage room and a carport. The simple and unambiguous cantilever connects the functions and contrasts form and material with the traditional house. The pavilion has a circular construction and can be fully dismantled in the long term. The construction and façade are made of accoya wood and the other materials are almost entirely biobased.
contractor: Bouwbedrijf Bejaco
installations: Terberg Totaal Installaties
structural engineer: Bouwstructuur