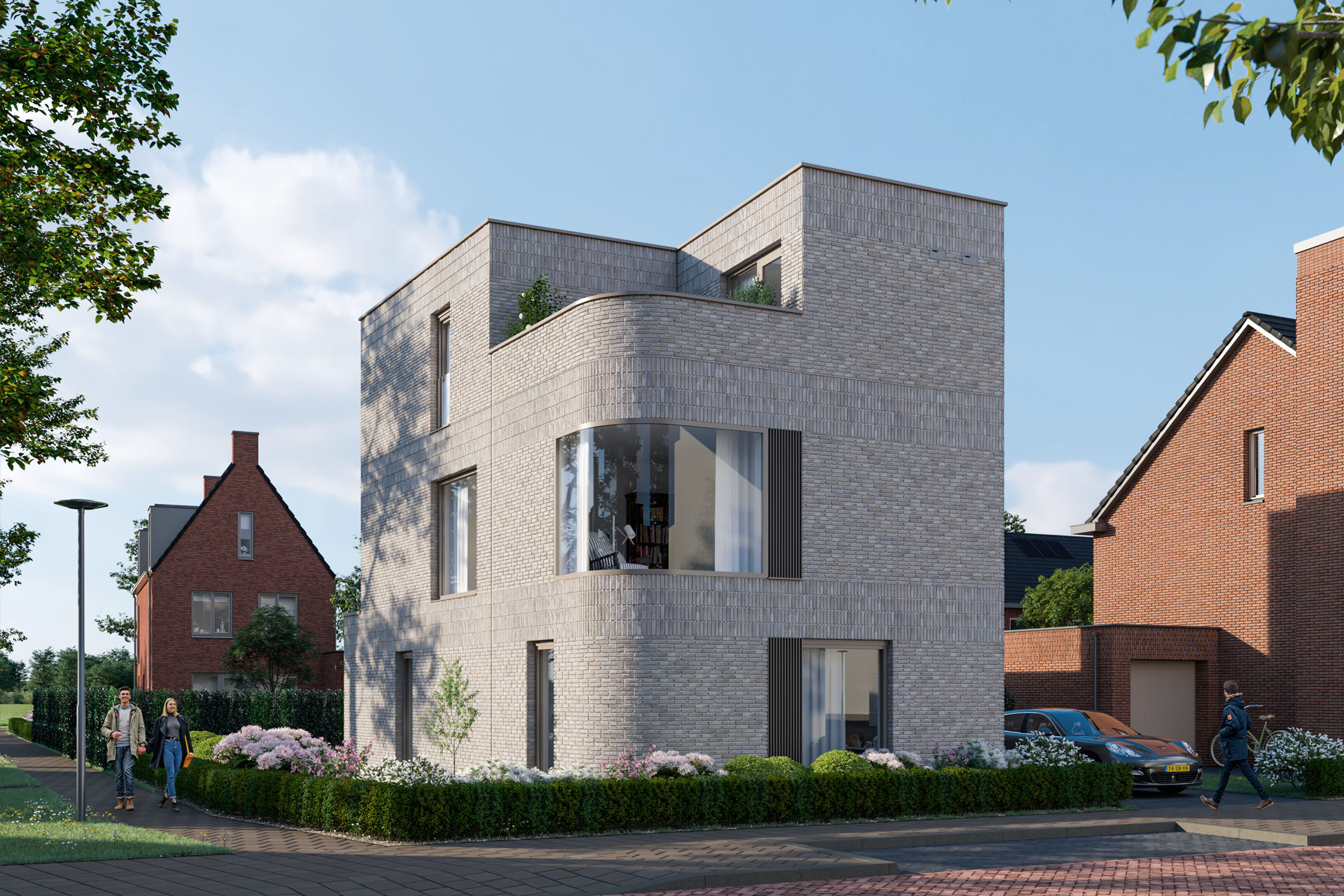


























location: Utrecht
year: 2020
size: 175 m2
programme: wonen
client: van Wanrooij
We have designed 10 unique villas in the new Rijnvliet district of Utrecht. The district is characterized by a view on water, lots of greenery, nature inclusion and a food forest. At the most prominent places in Rijnvliet, 10 specials have been designed with the idea of ”seeing and being seen”. Their striking windows on the corners make maximum use of the beautiful view. At the same time, the rich detailing of the façade gives the houses stature and, with their different stone color, they mark the urban design corners. The windows that can be opened are covered by aluminum blades, the brickwork is richly detailed and nesting boxes are integrated in the facade. The roof offers ample space for the solar panels, although these are not visible due to the raised roof curb.
The houses have everything to live in a spacious way. An extra high ground floor, a loft between the ground floor and the first floor, a roof terrace and sliding doors to the garden. In addition, the flexible ground floor offers enormous freedom of layout. A switch between kitchen and living room, an extra bathroom, smaller or larger bedrooms or an extra study? It is all possible!
contractor: Bouwbedrijf Van Grootheest
engineer: Bekendam adviesbureau voor bouwconstructies
urban planning: De Zwarte Hond